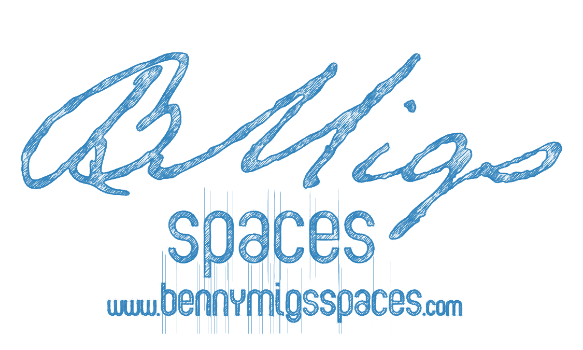631-831-8858
Lidar Scans -Floor Plans - 360° Scan
Architecture, Engineering, and Construction
360 tours offers a quick and accurate way to document properties and draft 2D floor plans with DWG output. Increase productivity, save time and reduce costs.
360 tours provides reliable and accurate tools for capturing square footage information and generating defensible DWG floor plans for Architects, Engineers and Construction professionals, to be able to focus on the task at hand.
- Take 1,000’s of measurements instantly for improved accuracy
- A faster rate of capture: Measure properties in minutes, not hours
- Enhanced speed of delivery: Less than 48 hours instead of 5-10 days
- Less than half the cost of traditional methods
- Exploring a property before, during and after construction and remodel
- Virtually exploring accurate 2D and 3D layouts, to make decisions and easily operate in unfamiliar environments
- Personalizing the visuals and tagging the locations of key fixtures, assets, hazards, etc.
- Determining the optimal route and placement of heavy equipment without prior visits onsite
- Planning for “what if” scenarios, new equipment, safety plans, and necessary upgrades and changes to the layout and configuration, etc.
- Gaining a good understanding of the environment, site unseen, and making collaboration on large projects easier
- Outsourcing work and engaging with specialists while avoiding additional travel costs
- Driving engagement and helping to communicate critical property information
- Exporting your 360-degree images to Google Street View so the public can get a glimpse of your work
- Measuring distances between arbitrary points in 3D space
- Keeping a permanent visual record for reference of the spaces you create
Cost-Sharing
Per-Party Fee: +25%
With the Cost-Sharing Model, you can bring in additional parties to license the images from a shoot, expanding the project’s reach while significantly lowering your photography costs.Each additional party obtaining an Image License will increase the Photography Total by 25%. The new total can then be split evenly between all parties. Travel and other reimbursable expenses are omitted from cost-share multiplier.Parties who commonly want to be involved in the Cost-Share include: property owner, your client, general contractors, installers, materials suppliers and vendors, and other design firms, architects, and engineers.Please Note: Each party must agree to the Cost-Sharing Model before the shoot. Each party involved receives all of the photos from the shoot. Only one client will direct the shoot. Only one client will provide feedback for retouching or changes. Only one client will be billed.

